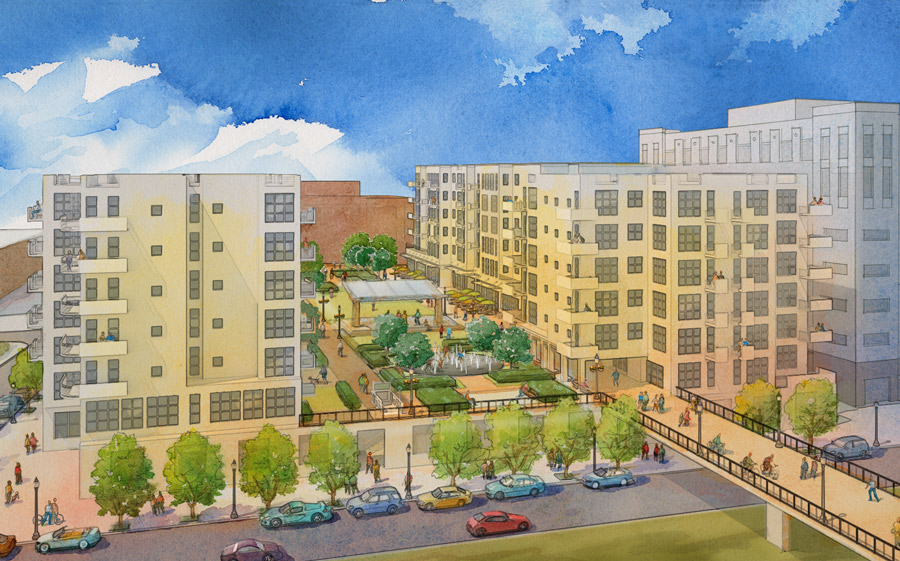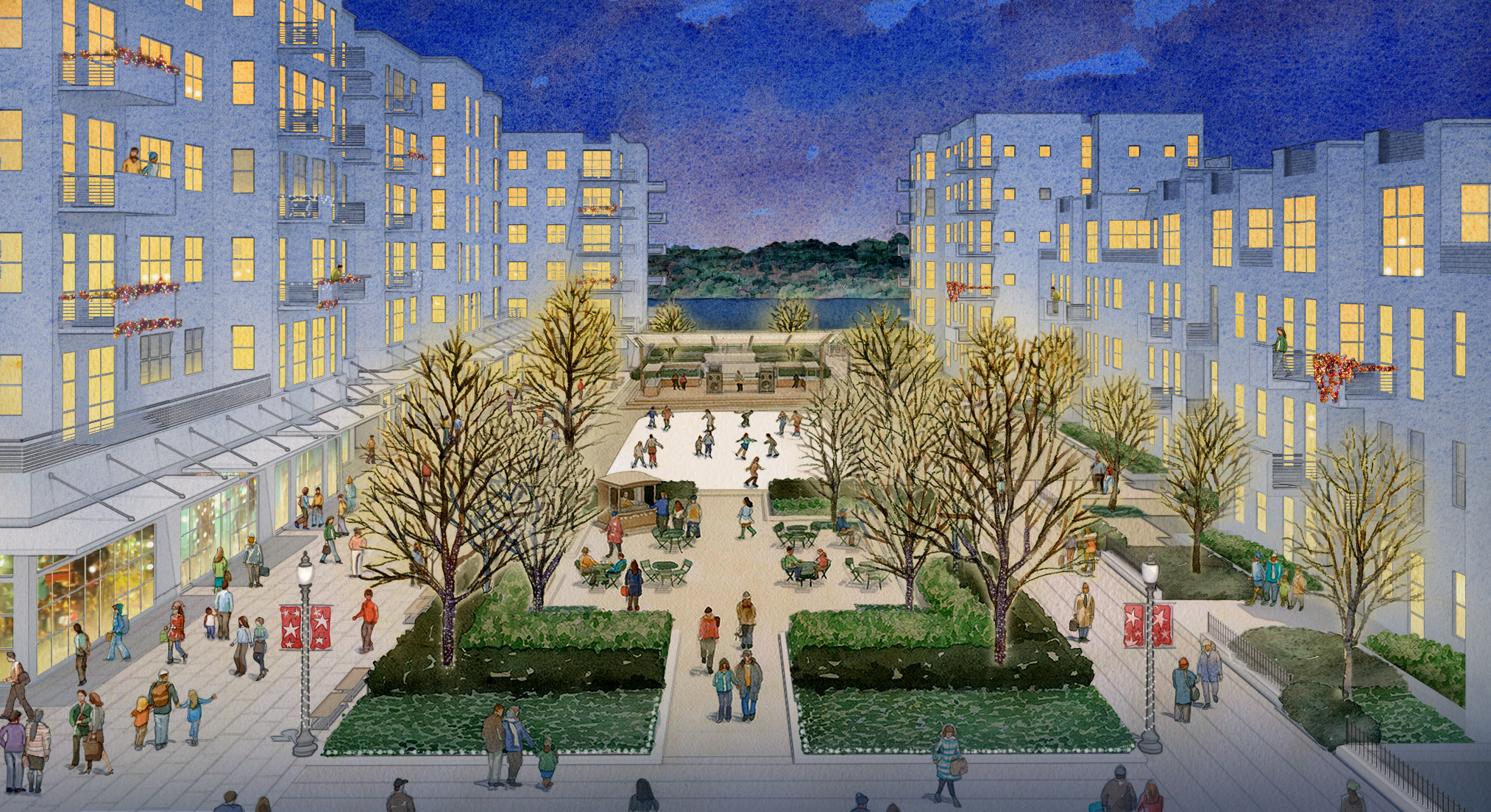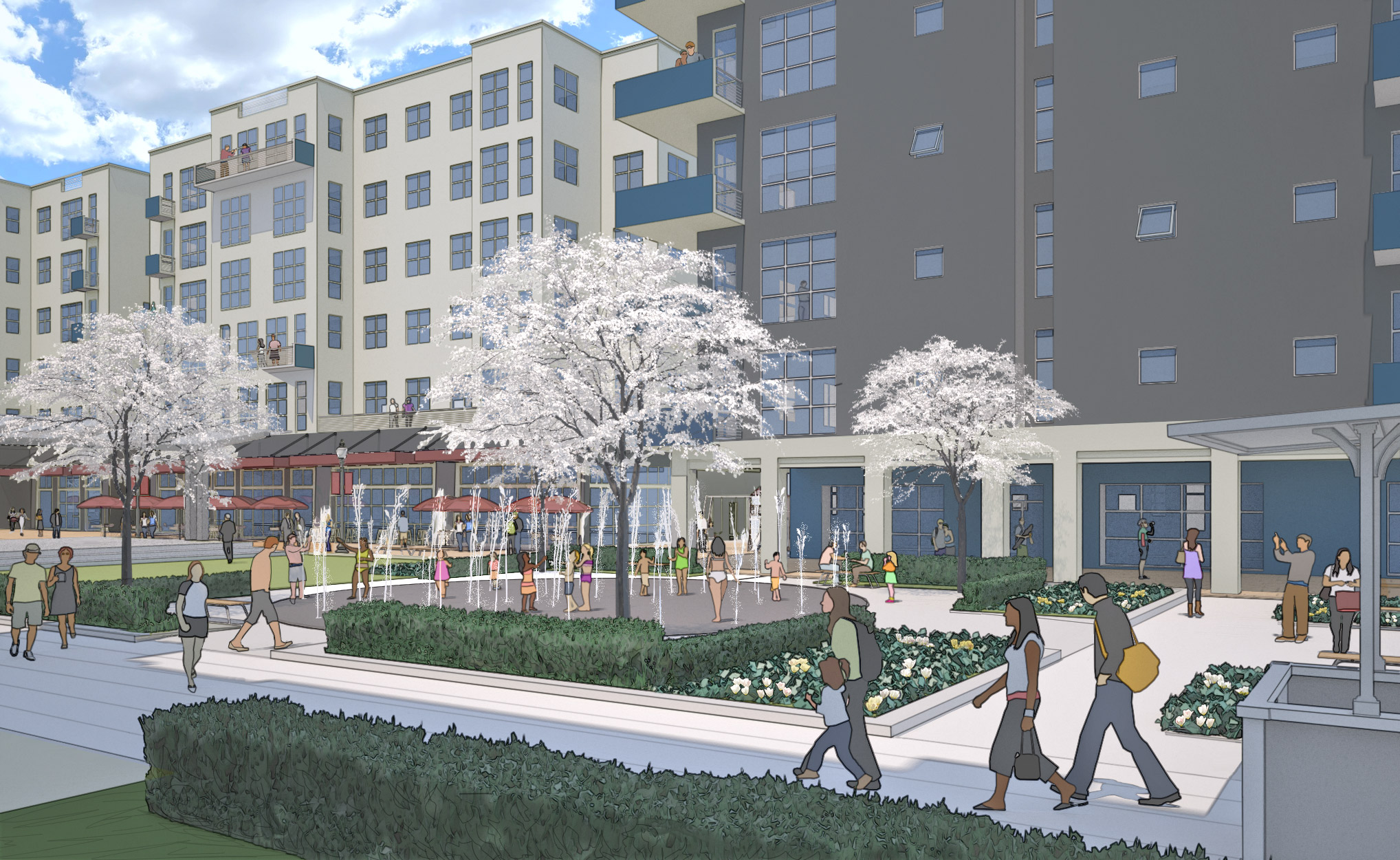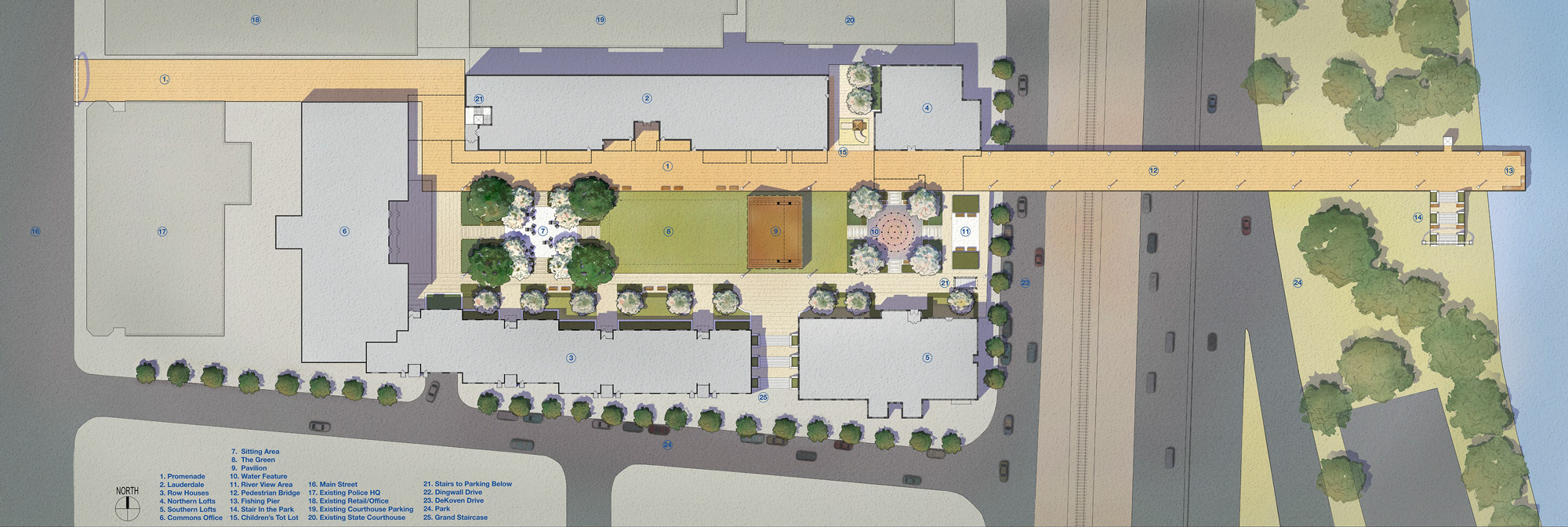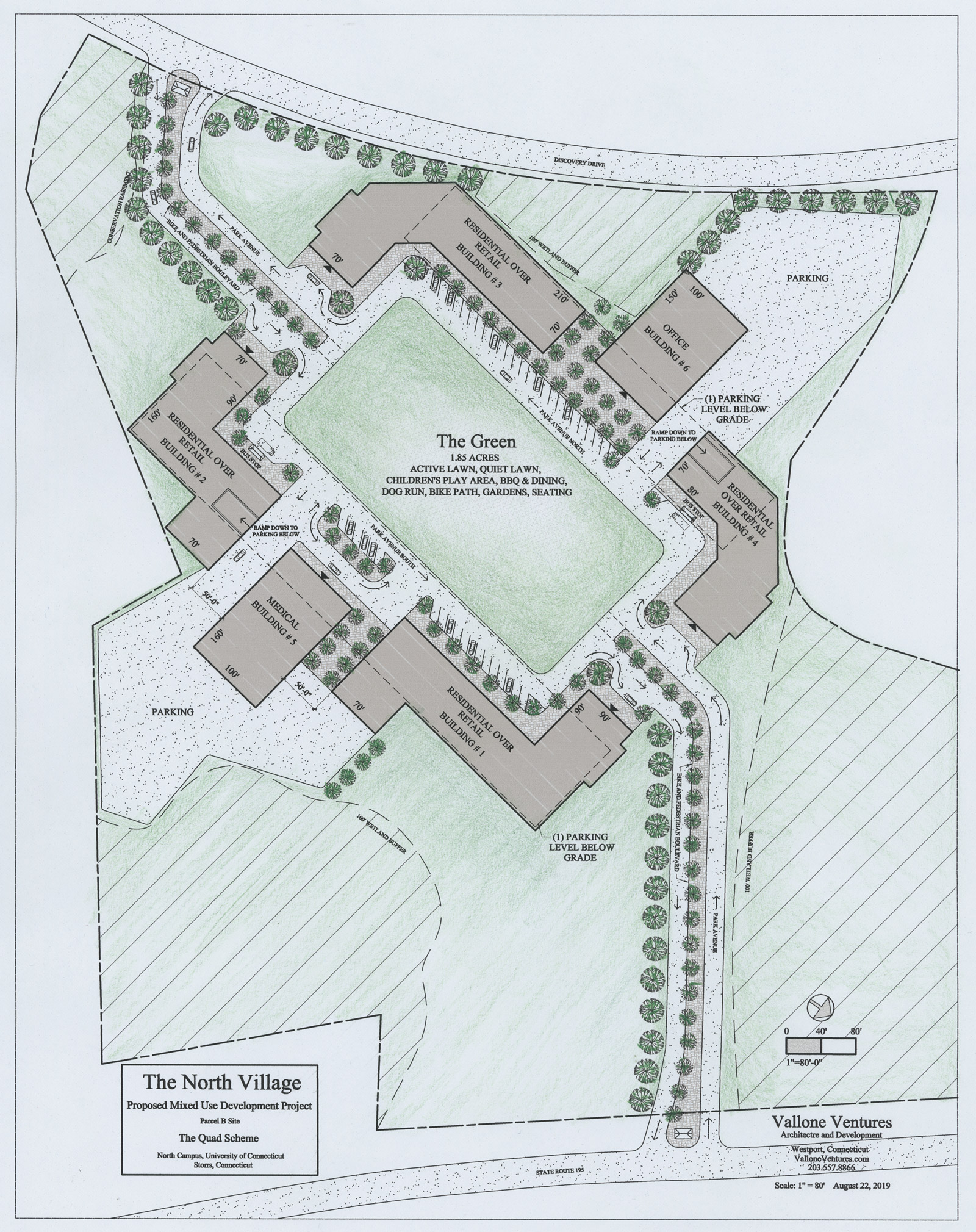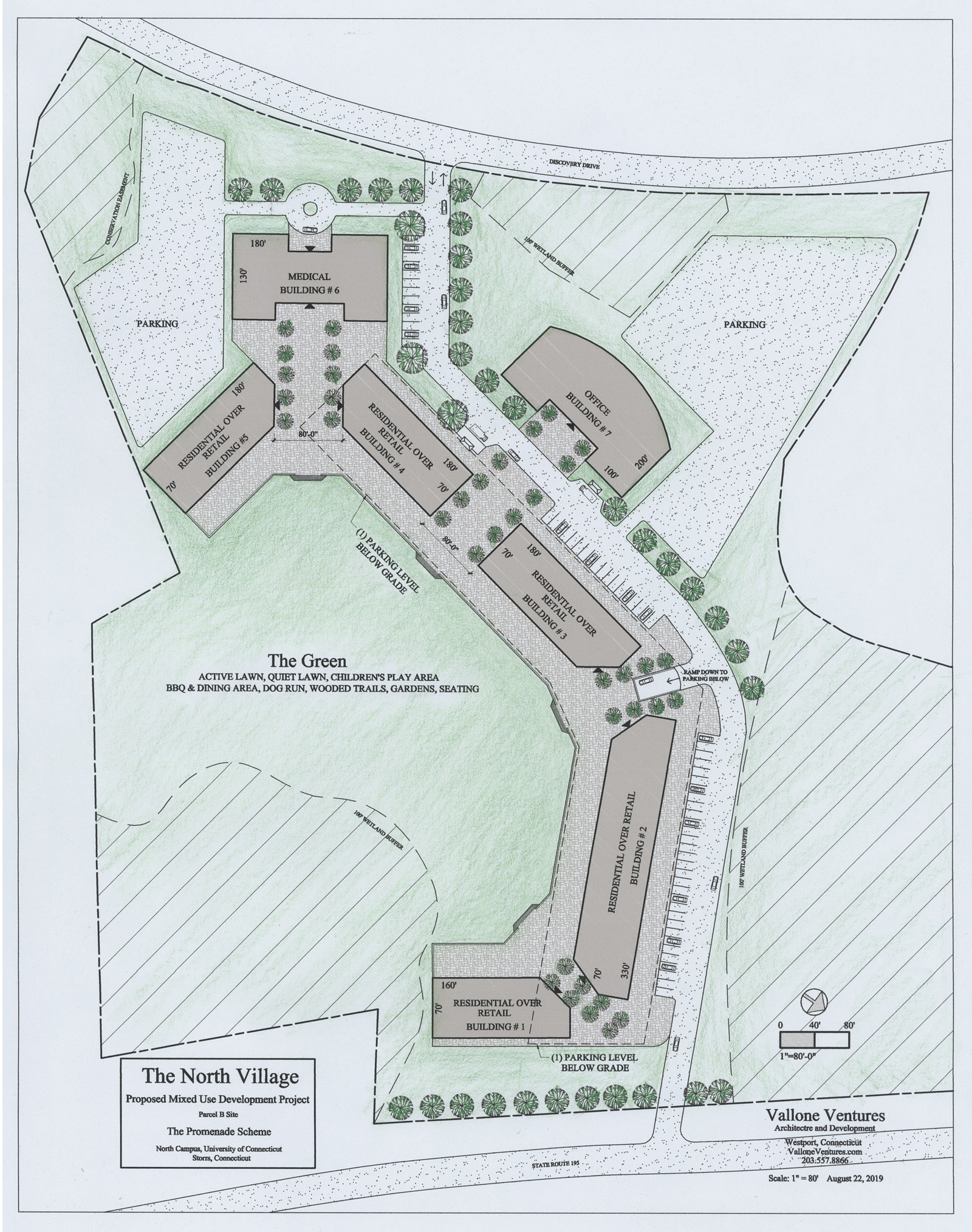The Promenade
60 Dingwall Drive, Middletown, Connecticut
Awarded a public-private development site through an RFP process in 2021, Vallone Ventures created a five building, mixed use development project consisting of (210) residential rental units within 209,000 SF on the sloping, 3.5-acre site in the Downtown Neighborhood of Middletown.
The Promenade consists of four residential buildings with ascending lease rates, an office building conceived for either a new Town Hall or new Town Library (per the Town’s request) along with one level of street grade parking and one level below grade parking, totaling approximately 700 parking spaces.
The Lauderdale Building is a (6) story structure with retail on the ground level and (64) residential rental units, designed as a single loaded corridor solution, on the north side of the site with its corridor façade facing the existing Courthouse Parking Garage.
The Rowhouse Building is a (5) story building fronting Dingwall Drive and opening onto the multi-use, public promenade, with units to be leased at the lowest price point.
The Northern and the Southern Lofts Buildings are both (6) stories, totaling (82) upscale residential rental units with both river and promenade views.
The promenade was conceived as a public space with a direct pedestrian walkway from Main Street to the Connecticut River, bridging the railroad tracks and Route 9. Designed with a water feature for summer use and an ice-skating rink for winter use, along with a pavilion for a farmer’s market and concerts, this public arena has breathtaking views of the river.
Unable to agree on development terms, the project did not advance into the construction phase.
The North Village
University of Connecticut, Storrs Campus
On August 22nd 2019, Vallone Ventures, LLC, responded to a Request for Expressions of Interest (REFI) for the development of student housing at the University of Connecticut’s campus in Storrs.
Two design solutions were submitted, both involved developing a mixed-use village, consisting of market rate, multi-family housing, retail/restaurant space, an office building designed for university needs and a medical building to accommodate a surgical center.
The market rate, multi-family structures were designed to accommodate the needs of graduate students and their families, faculty members, and the general population.
These submissions were intended as “back of the envelope”, conceptual design solutions, designed specifically for Parcel B.
VV is presenting two very distinct, design concepts. Both concepts are intended to create a “village” in the northern campus neighborhood, thus our working project title; The North Village
“The Quad” scheme is designed around a central green space, typically found on a university campus, whereby all structures are oriented inwardly toward the green. Access from the Discovery Drive and Route 195, to the village, is through a landscaped pedestrian boulevard that includes a bike path and is flanked by one-way vehicular roads.
“The Promenade” scheme is intended to create a taller cluster of buildings that rise from a raised pedestal. Retail and restaurant spaces flow onto the promenade, sharing unobstructed southern views of the green space and the vista beyond. This solution isolates vehicular traffic from pedestrian movement.
- Both solutions incorporate a “Green” which will include both an active and a quiet lawn space, a children’s play area, a dog run, BBQ areas, seating throughout, walking trails, a bike path, gardens and trees.
- Both solutions create a dense, vibrant, walkable neighborhood.
- Both solutions incorporate one level of below grade parking along with short term parking for retail/restaurants and shared parking for office and medical.
- Both solutions include a state of the art, early childhood education center.
- Both solutions respect conservation easements and wetlands setbacks.
- Both solutions create connectivity with Route 195 and Discovery Drive.
- Both solutions envision the use of cogeneration and solar photovoltaic cells.
- Both solutions incorporate bus stops, prioritize pedestrian movement, include bike share system and zip car availability for residential tenants.
Due to numerous internal changes in management, including several changes in the university’s presidency, the school elected to place the project on hold.
Two separate and distinct site solutions have been presented in this initial submission. One solution is entitled The Promenade Scheme, the other is referred to as The Quad Scheme. Both designs have merit. Both solutions are dense with multi-family housing units, intended to bring a critical mass of people to the site. Both solutions are pedestrian friendly. Both sites focus on a community green space that will be designed creatively and thoughtfully with our landscape architect. Both schemes try to eliminate as much surface parking as feasible while providing one level of below grade parking under portions of the structure.
The Promenade Scheme was designed to focus outwardly, with views to south and east. The creation of a 40’ wide raised promenade will allow restaurants and retail spaces to spill out directly onto a paved (and planted) area overlooking the community green space and the spectacular vista beyond. The juxtaposition of the mixed-use buildings appears to wrap their arms around the green space. The Medical Building’s east façade spills onto a landscaped plaza. The main entrance of the Office Building benefits from a sightline to the green through an 80’ wide plaza separating two mixed use buildings. Nose in parking along the main road is intended for short term parking for the restaurants and the retail spaces. Two bus stops and shelters are in front of the Office Building provided to service the University’s bus system.
The Quad Scheme was designed with an inwardly focus, emulating a college campus quad. This design solution guides the individual to the Quad from either Discovery Way or Route 195 via a 20’ wide pedestrian boulevard that includes a paved and planted walkway, a colonnade of trees and a bike path. Entrances to the Quad are defined by a “gateway” area, flanked on both sides by the mixed-use buildings. This solution has an urban feel, as the buildings look into one another with an asymmetrical, yet rhythmic relationship to one another. Nose in parking along the main road is intended for short term parking for the restaurants and retails spaces. Two bus stops and shelters are located inside the Quad, in front of Building #2 and #4. Two bus stops and shelters for the University’s bus system are located on the boulevard opposite Discovery Way and Route 195.

