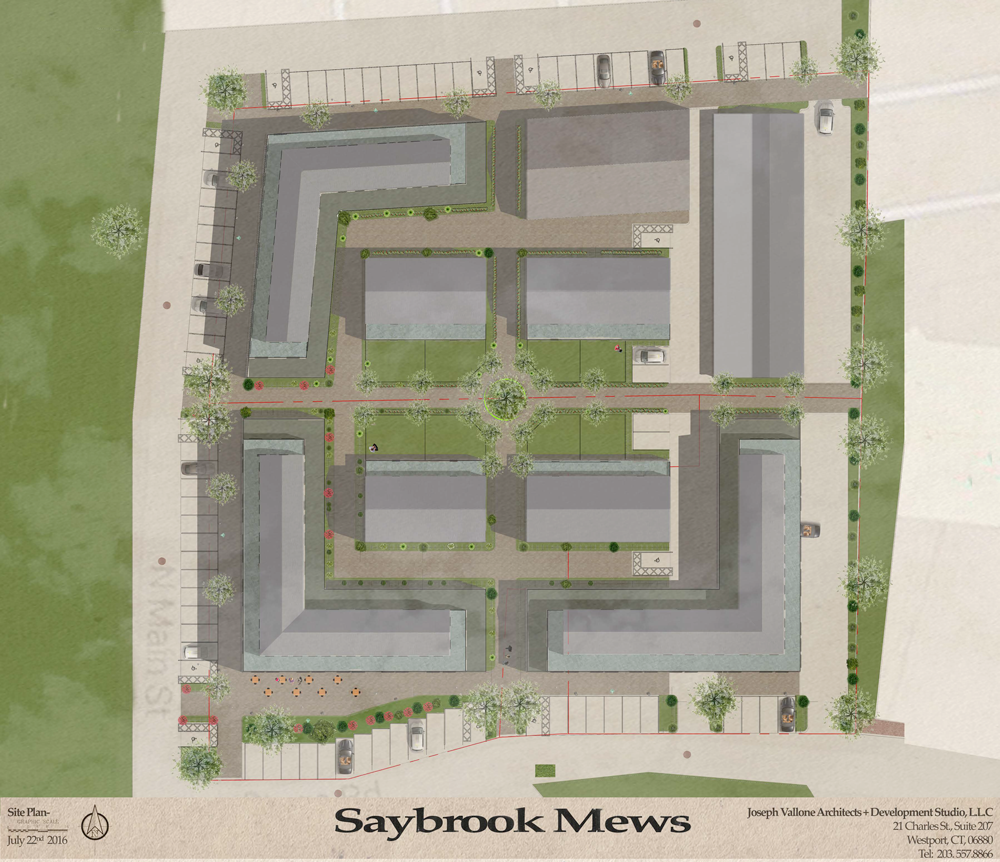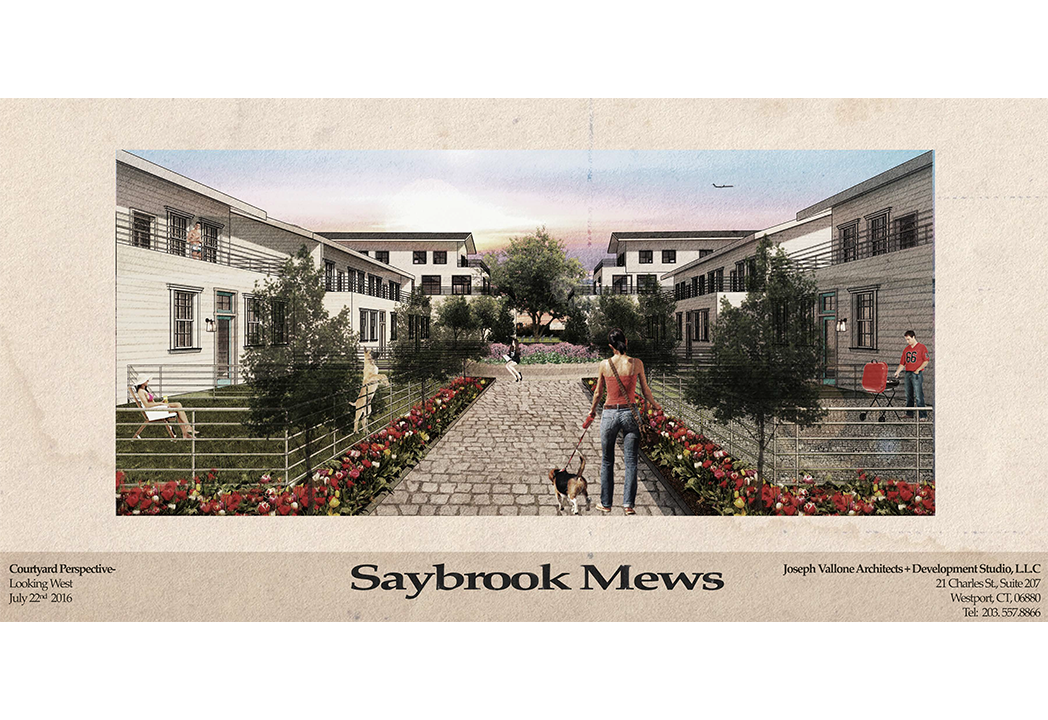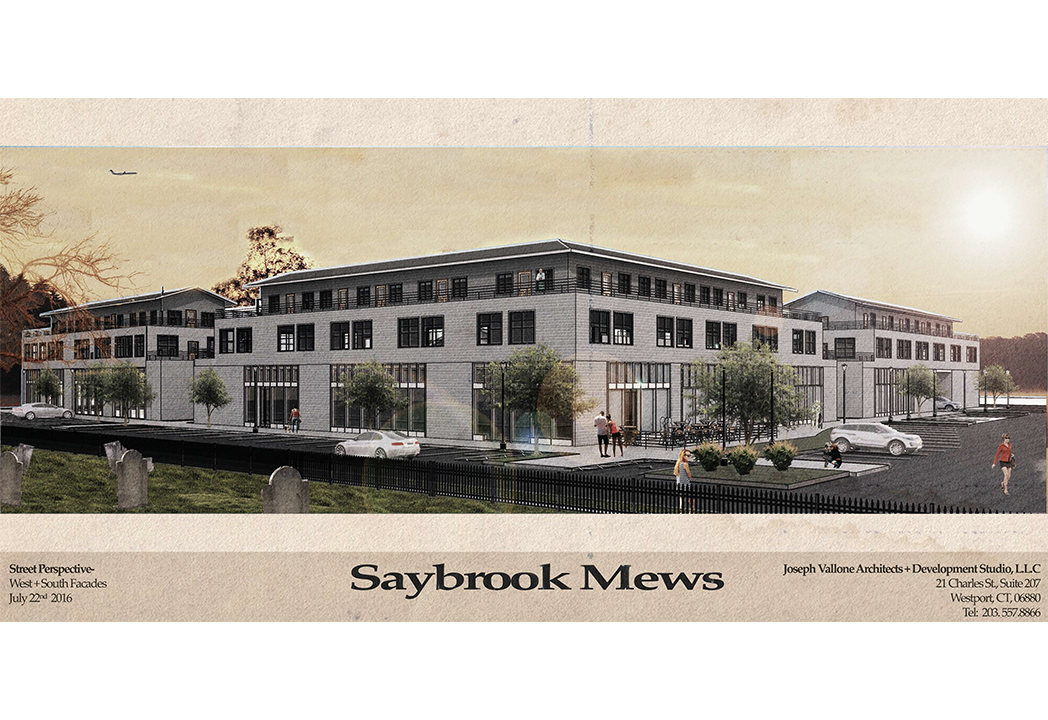Madison Forge
Bradley Road, Madison, CT
Development services were provided for a property owner to analyze the potential development opportunities for the 1.5 acre site.
The project design solution involved the new construction of a mixed use, (3) three story, 69,772 SF, (42) residential rental unit building with 3,035 SF of retail space on the street facade.
Designed around a central green space, the “U” shaped building contained apartments on the 2nd and 3rd floors. Parking garages were provided on the Ground Floor along with amenity spaces such as Community Room with a Terrace, a Fitness Center, a fire pit and an outdoor swimming pool with a cabana. The site design also included a pedestrian path leading to the Main Street commercial district.
The construction loan and the senior debt was to be secured through the HUD 221(d)(4) Loan Program.
The project would seek a National Green Building Standard Certificate, Silver Level.
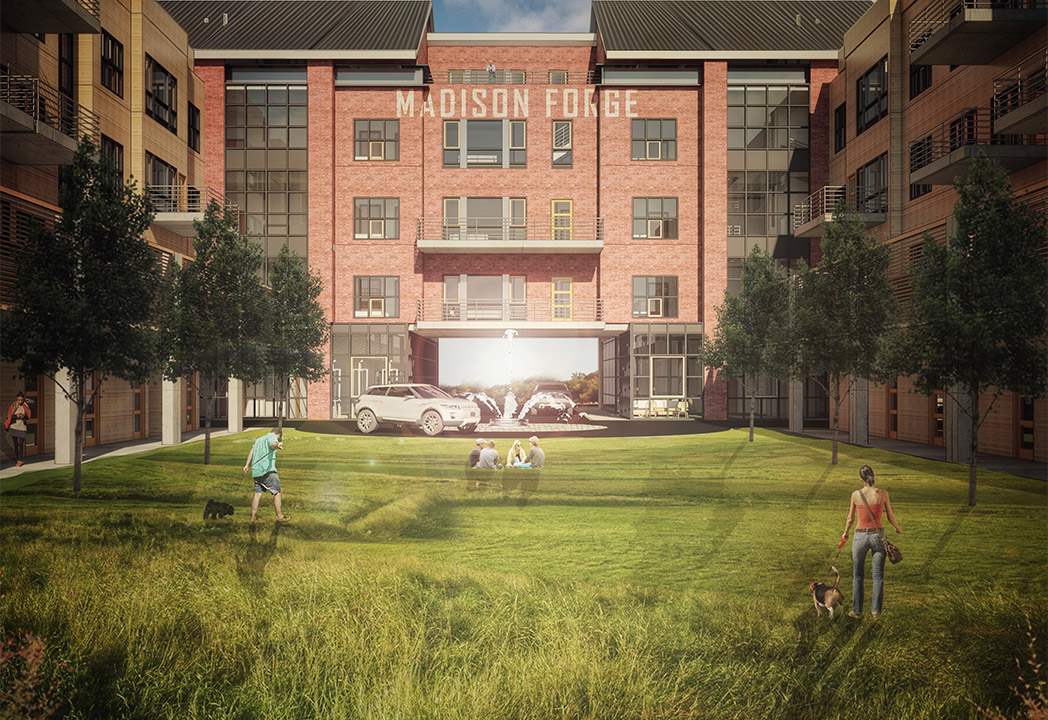
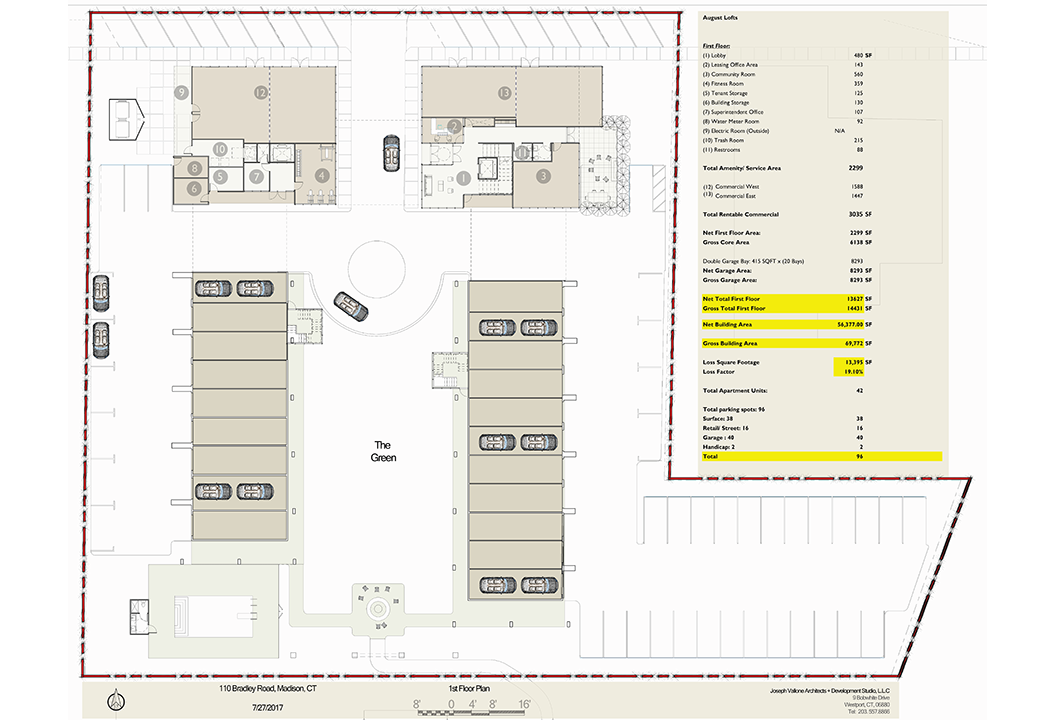
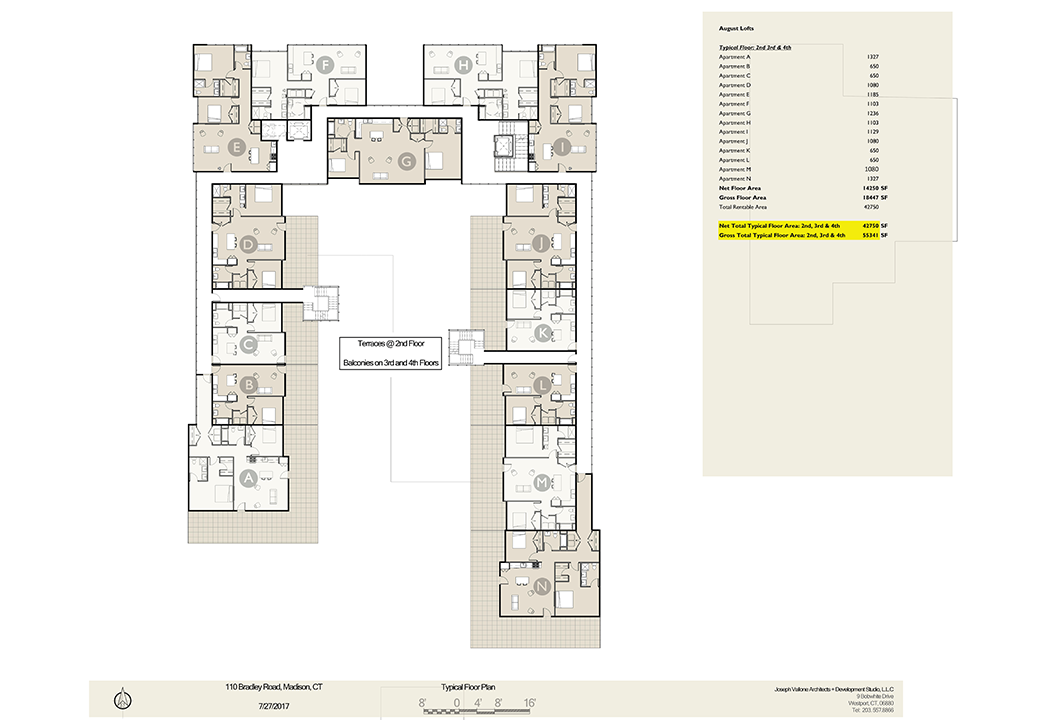
Saybrook Mews
N. Main ST. & Stage Road, Old Saybrook, Connecticut
Development services were provided to analyze a 2.4 acre, Transit Oriented Development, (T.O.D.) at the Old Saybrook Train Station, in Connecticut. The site included an assemblage of privately owned property and land owned by the Connecticut D.O.T.
Pedestrian oriented, this high density, square site evolved around a central courtyard with access from all four directions. Four buildings were designed to create a retail streetscape and four “mews” structures were designed around the interior courtyard.
The project design solution involved the new construction of (3) three story structures with retail on the Ground Floor and residential units on the 2nd and 3rd floors, (4) two story structures (walk-up) within the courtyard, (1) one story retail structure and (1) one story surface parking garage. The project consisted of (48) residential rental units in 43,275 SF and 12,780 SF of retail space. A portion of the east side of the site contains (46) surface parking garages. The site is designed to accommodate (77) nose-in street parking spaces.
The construction loan and the senior debt was to be secured through the HUD 221(d)(4) Loan Program.
The project would seek a National Green Building Standard Certificate, Silver Level.
