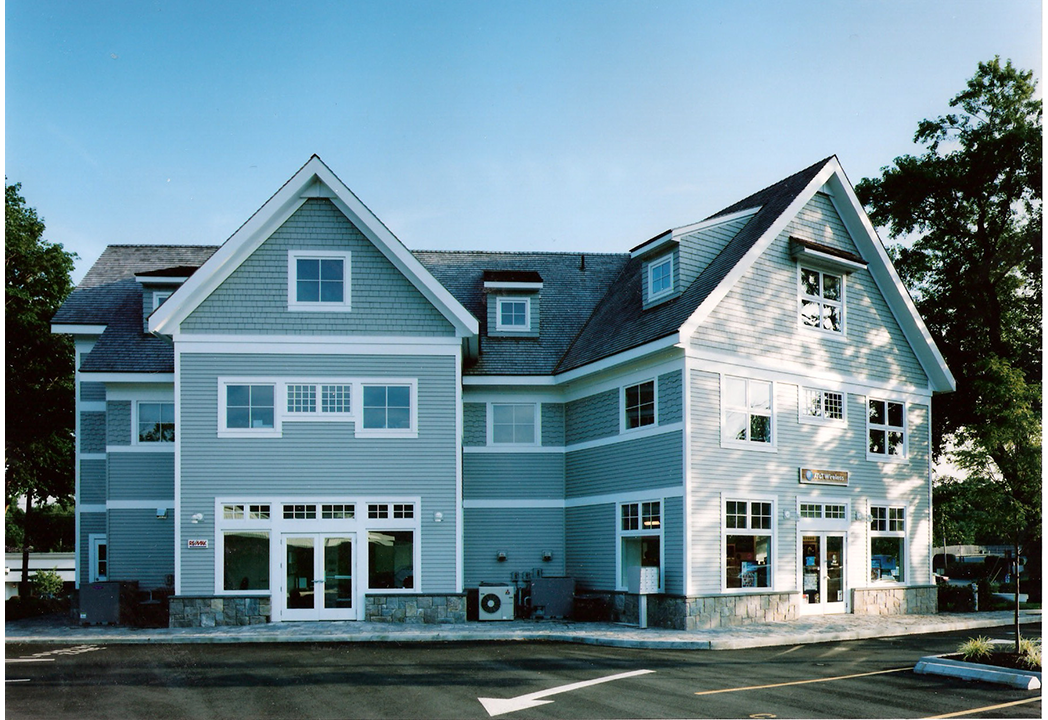Source
A resident of Westport, Connecticut for 10 years, Vallone became aware of a site on the east side of town that had been on the market for sale for 13 years. He made an offer to the property owner, contingent on securing approvals from the town for a mixed-use development.
In 1999, most of Westport's commercial and residential development was concentrated of the west side of town. The property that would become Westport Village was perfectly positioned at the last traffic light on Post Road East before entering Southport, an intersection that saw 26,000 cars a day. The property acquisition cost was low.
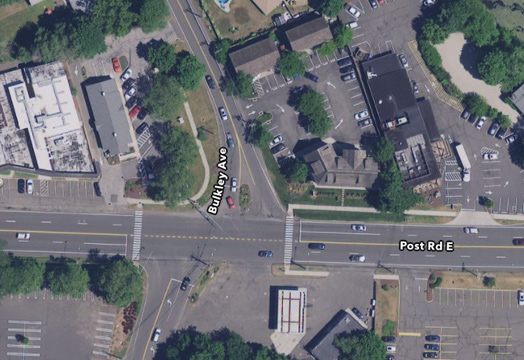
Secure
Entitlements were secured within 10 months, and conventional financing was procured with a construction loan through Providence Citizen's Bank and a mortgage-backed security permanent loan through Lehman Brothers. A portion of the property was converted from residential into commercial to suit the project's building requirements.
Prior to the build, a 10-year lease was signed with a national telecommunications corporation for more than the pro forma underwriting of cost per sq. ft. per tenant. This corporation served as Westport Village's anchor tenant in the complex's main building, the Manor House.
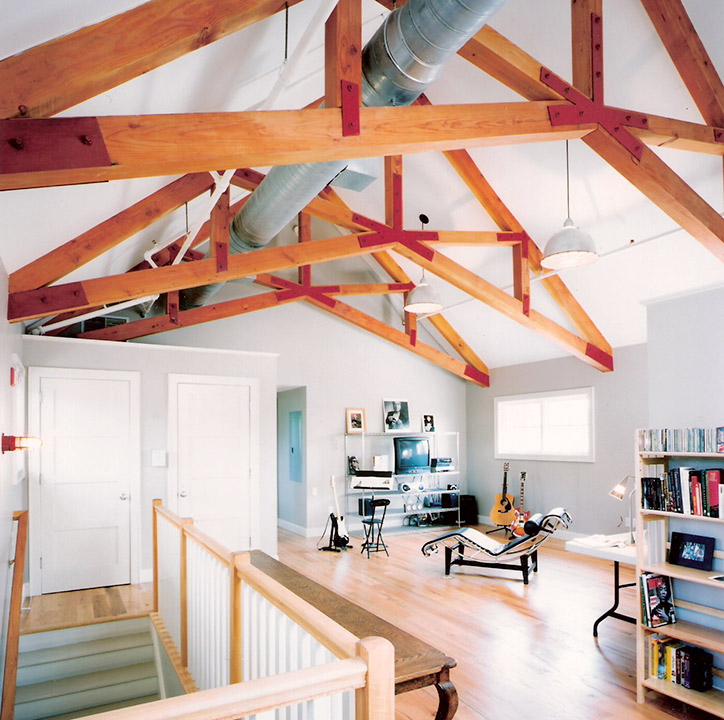
Pre-Development & Design
Westport Village, a ground-up new construction project, was designed in keeping with a traditional New England aesthetic. The project included three separate structures:
- The Manor House - the Village's main building with retail on the first floor, office space on the second floor, and two one-bedroom apartments on the third floor.
- The Ice House – retail on the ground floor and a large one-bedroom apartment on the second floor.
- The Barn – a large one-story retail space.
This historic site overlooks a pond, and the concept of the design solution weaves the story into its structures. A man once lived in a Manor House on the property back in the 1920s, and he stored ice he harvested from Sasco Pond in the Ice House. The ice was transported via his horses and wagons, which resided in the Barn.
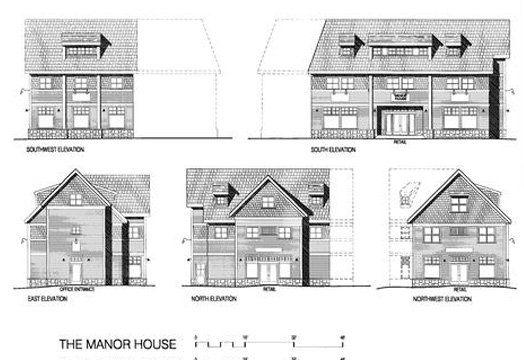
Build
Westport Village's location in the town's Business Preservation District came with a few requirements. Building footprints had to be smaller than those of the General Business District. Building height was restricted, and traditional New England design elements were to be incorporated.
Vallone served as the Developer, the Architect, the General Contractor, the Leasing Agent and the Property Manager on the project, which was built with the collaboration of various subcontractors and completed in 2001.
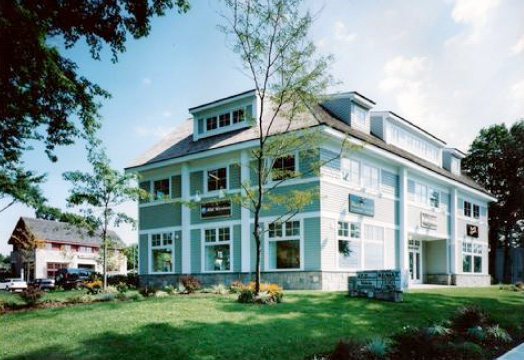
Lease
Vallone also served as the leasing agent and the property manager of Westport Village. The project saw a positive cash flow from the initial certificate of occupancy and produced above-average returns on the invested equity.
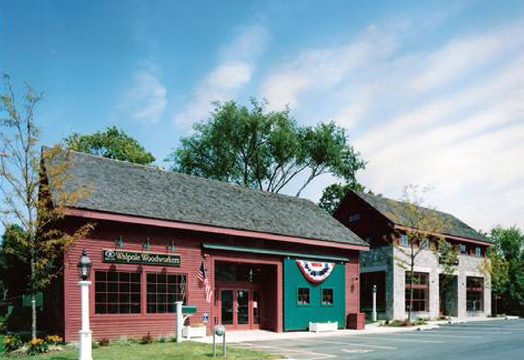
Impact
Great economic potential was the impetus behind Vallone's building endeavor on Post Road East. Westport Village saw lucrative returns from day one, and the east side of Westport has since seen significant development. Vallone's visionary approach brought a thriving business community to a once quiet part of town.
